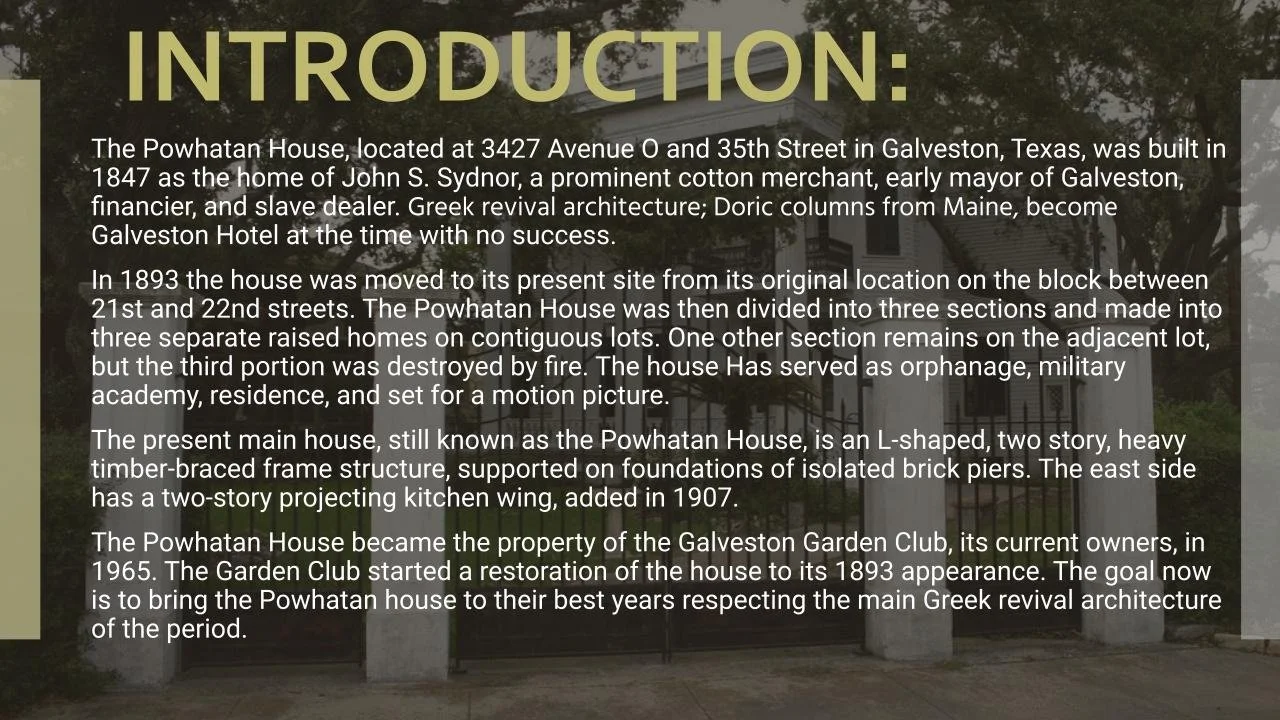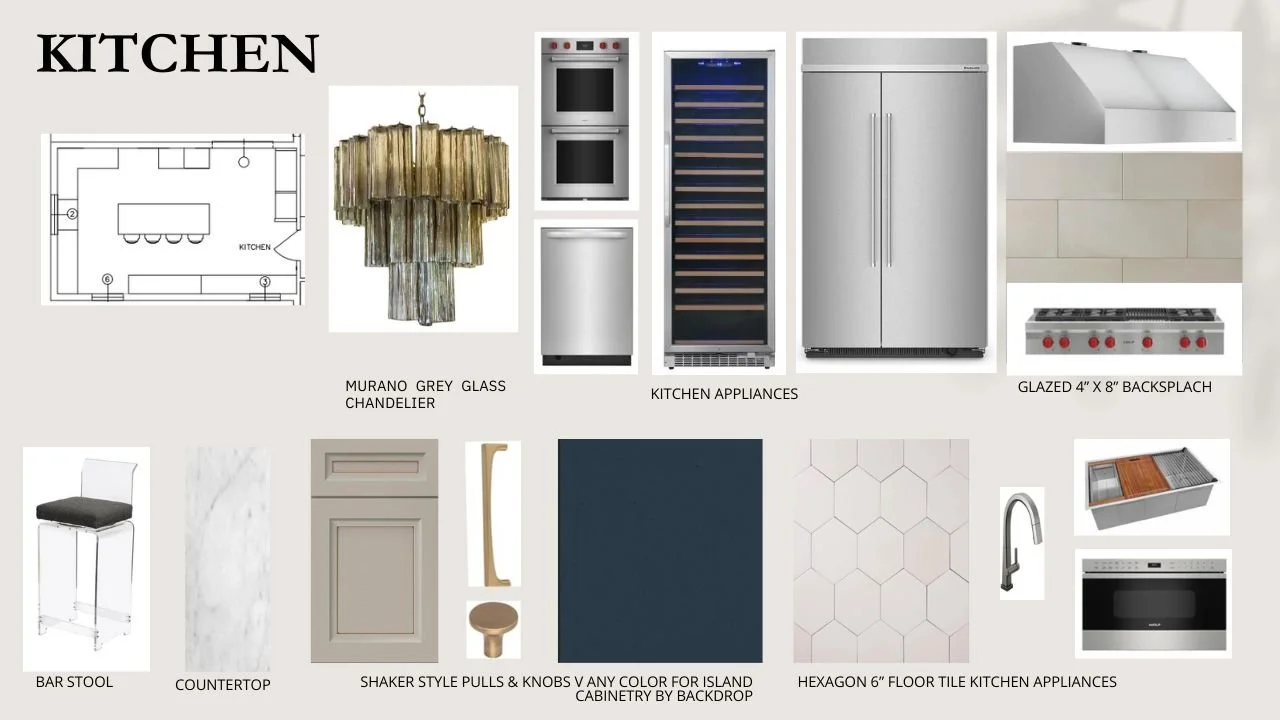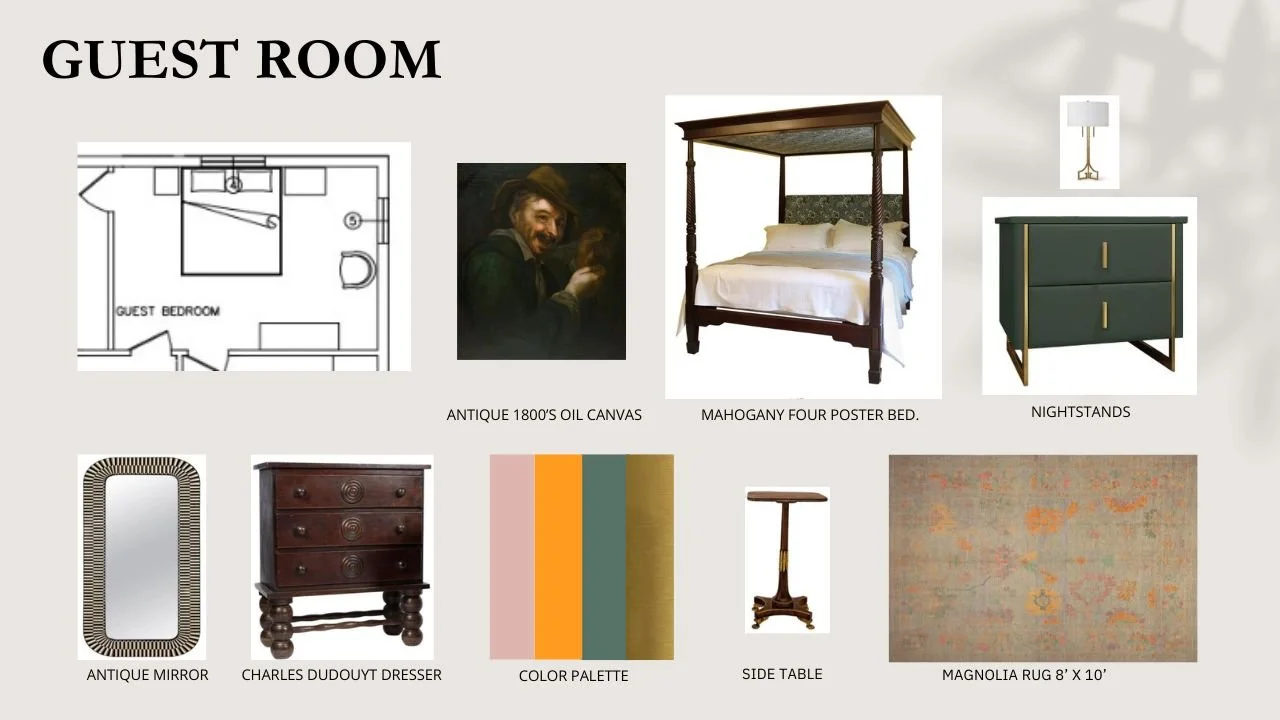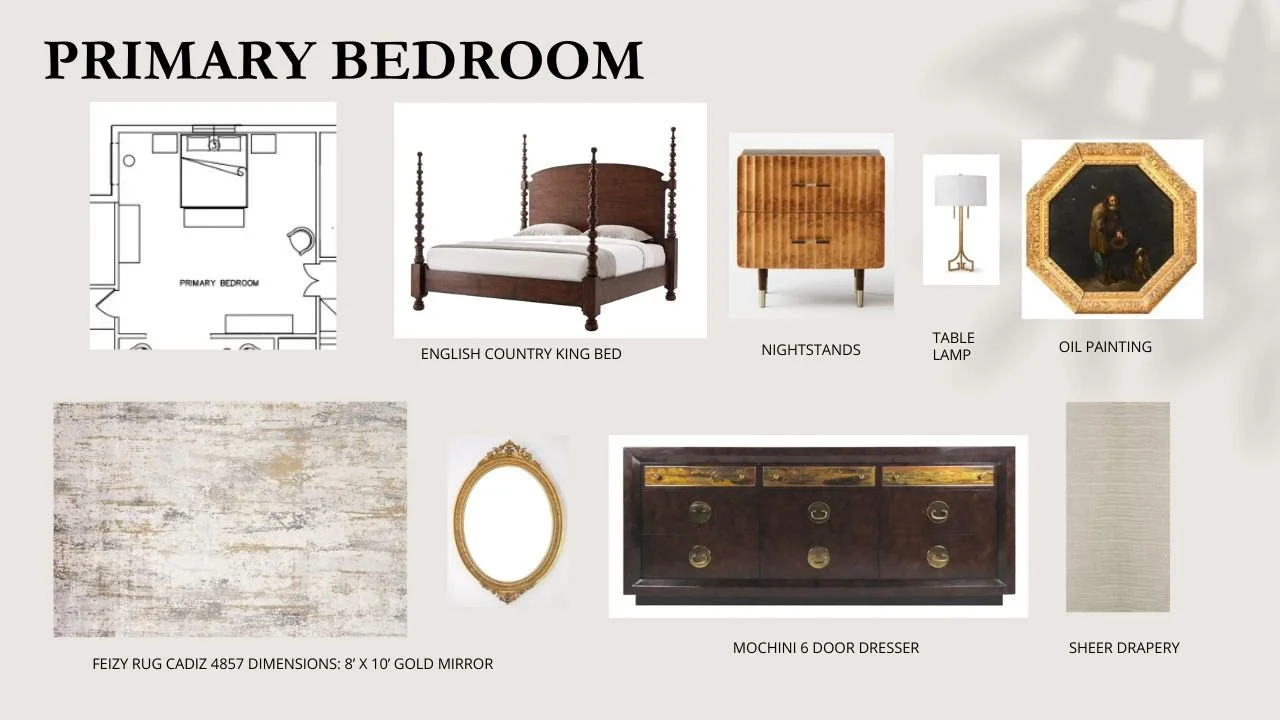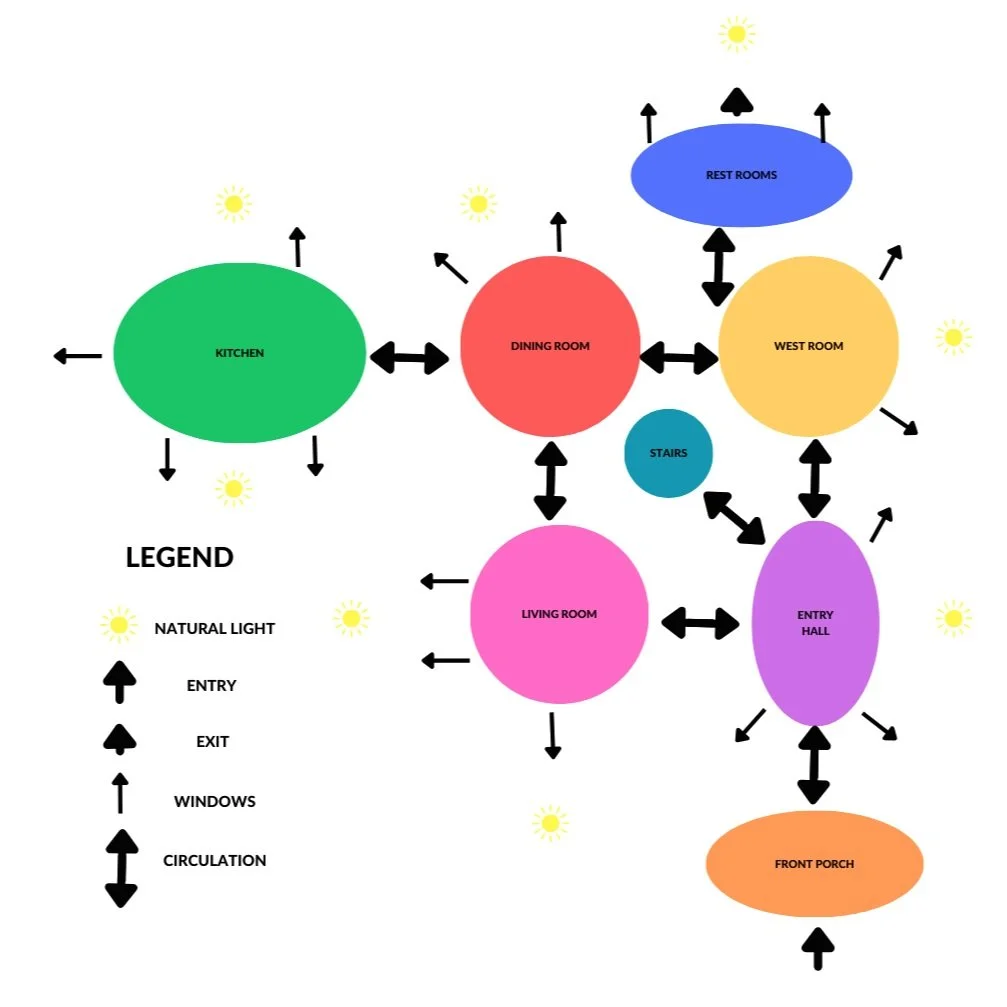Residential Design
Designing new spaces for a full renovation at the Powhatan House that incorporates Greek Revival architecture and late Victorian classic aesthetics. History has shown us that Americans were fascinated by all things classical Roman and Greek, their culture, architecture, democracy and art. We have drawn inspiration from that period during the 1830s through the 1890s giving rise to the greatest architecture and art of all times. For our concept, Art in Movement, we are inspired by American art from that period, depicting dance, sculpture, fashion and architecture.
Client will live in the Powhatan House but also will hold a monthly meeting for the Galveston Gardening Club having a mix use purpose, where we will take in consideration the flow and functionality of the space.
GALVESTON, TEXAS
POWHATAN HOUSE
Type: Residential
Location: 3427 Avenue 0 Galveston, Texas 77550
Area of Site: 4,250 Sq. Ft.
Year: 2023
Software: Autodesk AutoCAD - Trimble Sketchup - Chaos Enscape.
KITCHEN
-

Front Side Kitchen
Industrial Kitchen for events and family gatherings with a mix of old and contemporary styles. Transitional design combines traditional and contemporary elements, creating a balanced and harmonious style, focus on architectural details, and consider innovative storage solutions.
-

Back Side Kitchen
Calacatta counter tops make the kitchen feel upscale and modern while the antique brass chandeliers make the kitchen feel welcoming. Allowing modern updates while preserving original vintage architectural details.
-

Mood Board
Masculine selections for the client it’s a must. Embrace neutrals colors, with modern appliances to give the feel of cozy kitchen.
COMMON AREAS
-

West Room
West Room will welcome the gardening meetings every month and it could hold up to 40 guest. Having as a focal point the fireplace and a lounge area.
-

Dining Room
Eclectic dining area for family and guest combining modern and antique elements, embracing transitional style by combining unexpected elements. Pair modern dining tables with vintage chairs, or vice versa. The juxtaposition of old and new creates a dynamic and inviting atmosphere.
PRIMARY BEDROOM
-

Primary Bedroom
Elegant Primary Bedroom with a transitional design, making it a timeless choice for creating inviting and sophisticated intimate space.
-

Mood Board
Earthy colors for the primary Bedroom to create a harmony and calm vibe.
PRIMARY BATHROOM
-
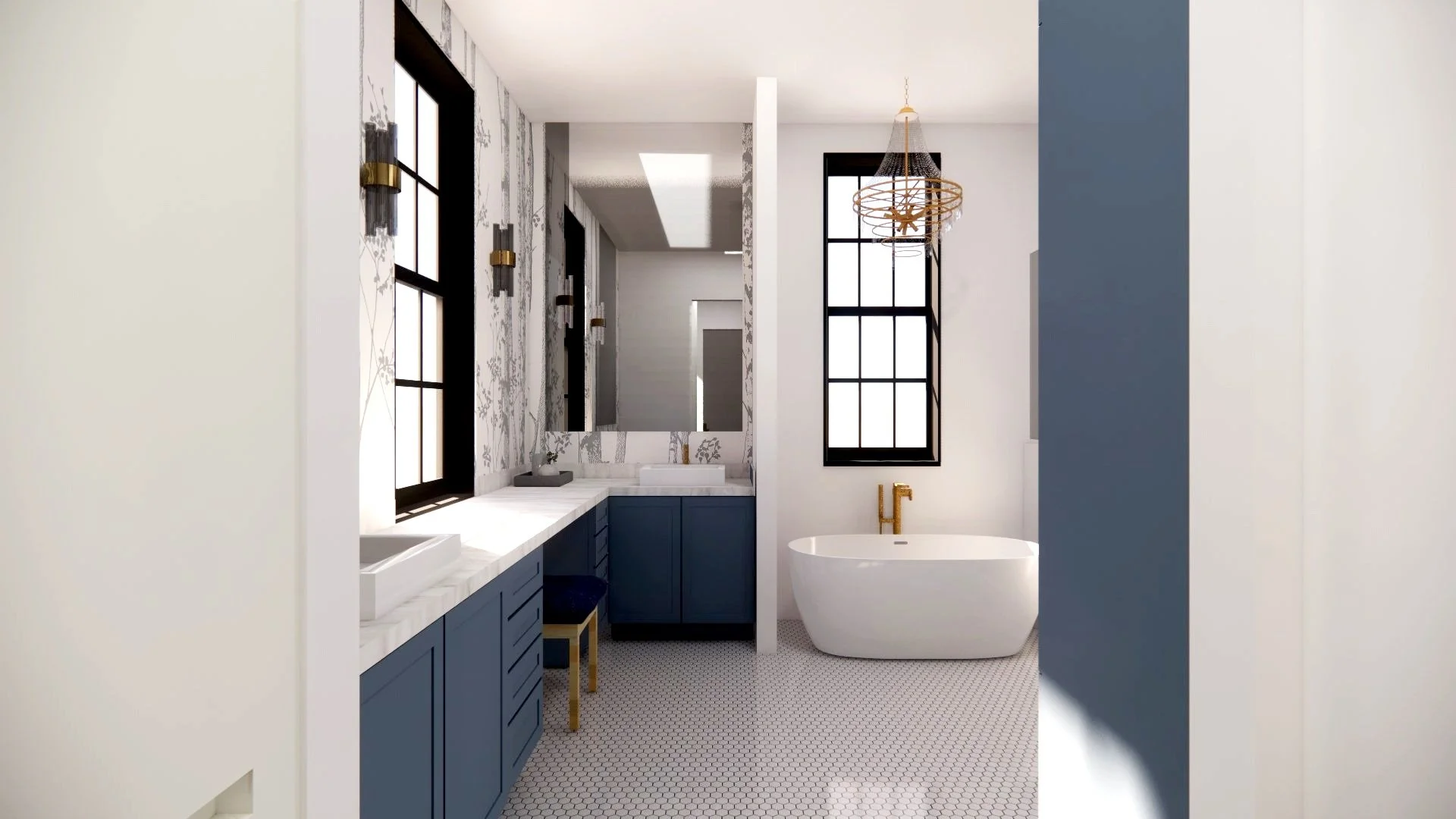
Primary Bathroom
Inspiring interior design concept for a primary bathroom that blend the old and the new. For timeless elegance and fresh twist on classic elements, creating a harmonious and stylish space, adding refreshing colors and materials.
-
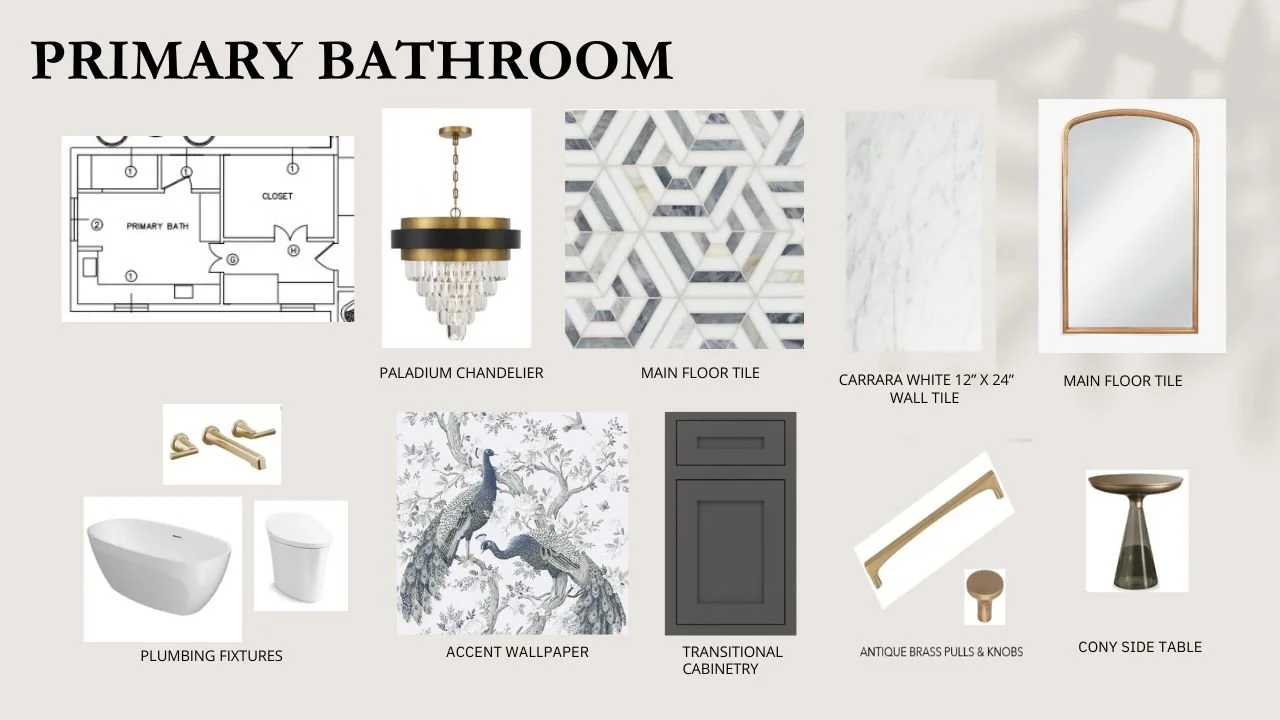
Mood Board
Creating an elegant mix of materials where the patterned tiles, warm wood accents, and contemporary antique brass plumbing fixtures adds a refreshing and upscale feel and geometric mirrors for a balanced look.
FLOOR PLANS
-

First Floor
Floor plans provide a way to visualize how people will move and interact through the space.
-

Second Floor
Floor plans work through any potential challenges before moving forward into more elaborate planning.
INTERIOR DESIGN PHASES
Autodesk AutoCAD
Residential Boards



