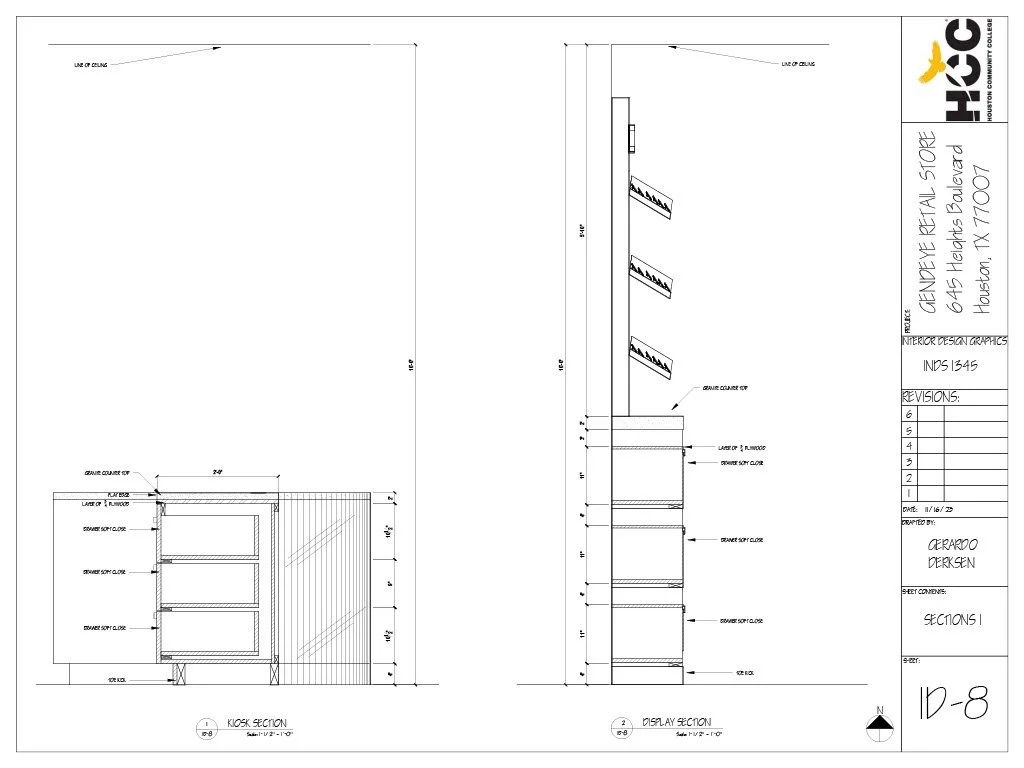Commercial Design
Designing the Fusion of the Sun and the Moon for GENDEYE, an upscale sunglasses business with the latest technology in eye care along with a refine collection of frames. Spanning from desirable high-end brands to uniquely crafted gender fluid styles that represent versatility and inclusivity. The design symbolizes the bonding of the Sun and the Moon, where the Sun represents the supreme cosmic power, the ego and the masculine force and the Moon represents the birth, the resurrection, the emotion and the feminine force. Together both represent a harmonious balance like a Lunar eclipse.
Merging neutral colors on walls and shelves such as earth tones representing the Sun and cold colors representing the Moon will create an androgynous but chic ambiance to make the customers feel comfortable and unique.
Wood laser-cut panels with organic shapes on windows will give us an organic feel. Metal displays, wood curve ceiling lines will give the illusion of a Spatial unique atmosphere.
The goal of GENDEYE sunglasses is to make the customer feel more confident and accepted and thanks to the corporation of all these elements and materials, it will bring the feeling of inclusivity and wellness, where sunglasses should be fun and sophisticated.
We worked together with client to evolve the initial design from a pop-up shop into a brick-and-mortar retail store.

Type: Commercial
Location: 645 Heights Boulevard, Suite C. Houston TX 77007
Area of Site: 1,296 Sq. Ft.
Year: 2023
Software: Autodesk AutoCAD - Trimble Sketchup - Chaos Twin-motion
GENDEYE POP-UP SHOP
-
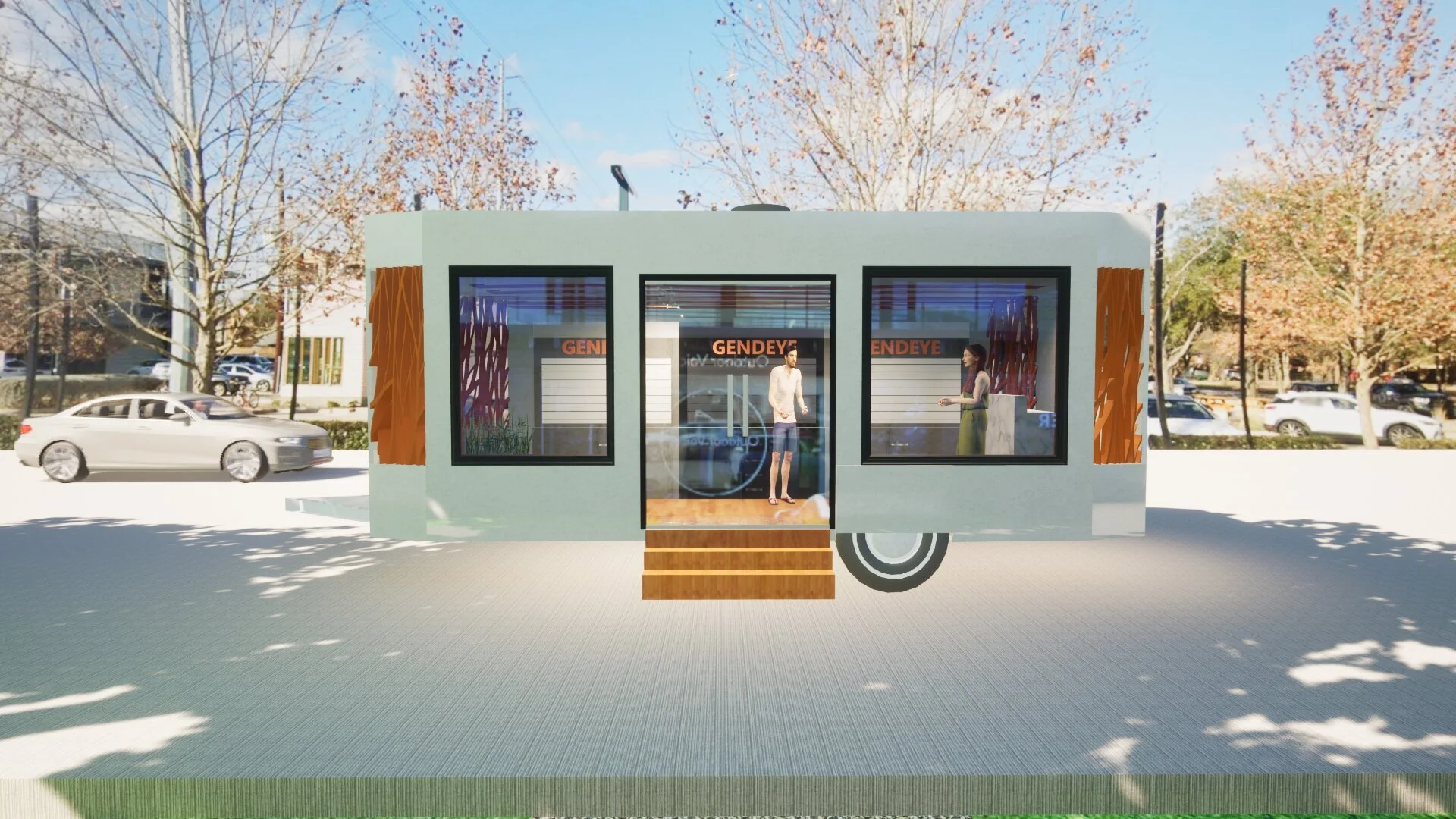
Pop-Up Shop Outside View (Twin-Motion)
Great experience working with Twin-Motion. this is the beginning of GENDEYE business, started as a pop-up shop and evolved into brick & mortar retail store.
-
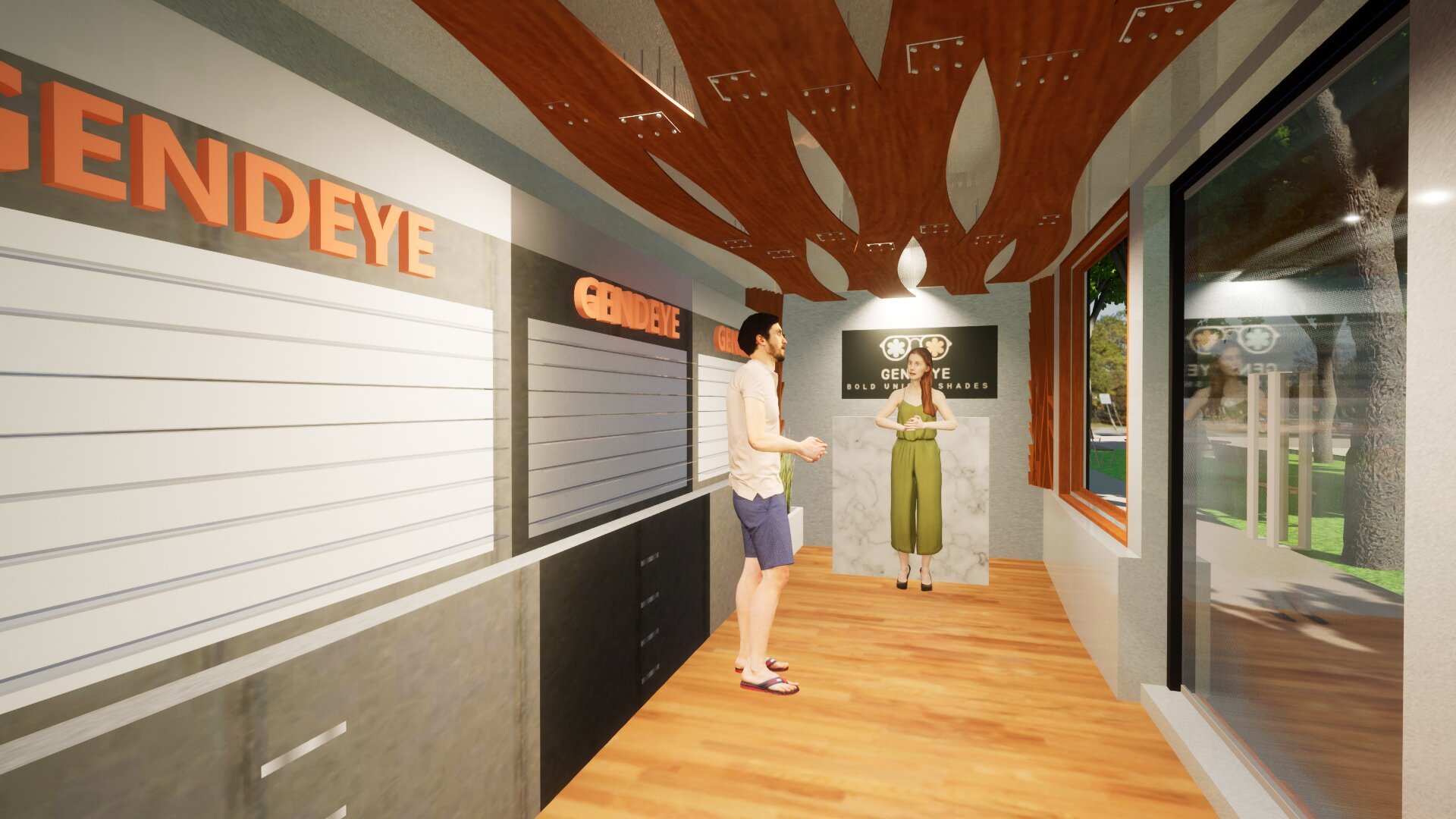
Pop-Up Shop Inside View (Twin-Motion)
View from the inside shop mixing textures and colors for an organic unique style.
-

Pop-Up Shop Back View (Twin-Motion)
Advertising information including Logo of the company for the Pop-Up Shop
-

Pop-Up Shop Outside View (Sketchup)
Perseptive view with measurements and information about the pop-up shop in SketchUp.
-

Pop-Up Shop Floor Plan
AutoCAD floor plan of the Pop-up shop to understand the space planning.
GENDEYE RETAIL STORE
-

Retail Store Outside View (Sketchup)
GENDEYE Sunglasses business expanded into a brick-and-mortar store, adding the vision clinic and new technology mirror that shows what type of frames works better with customers face.
-
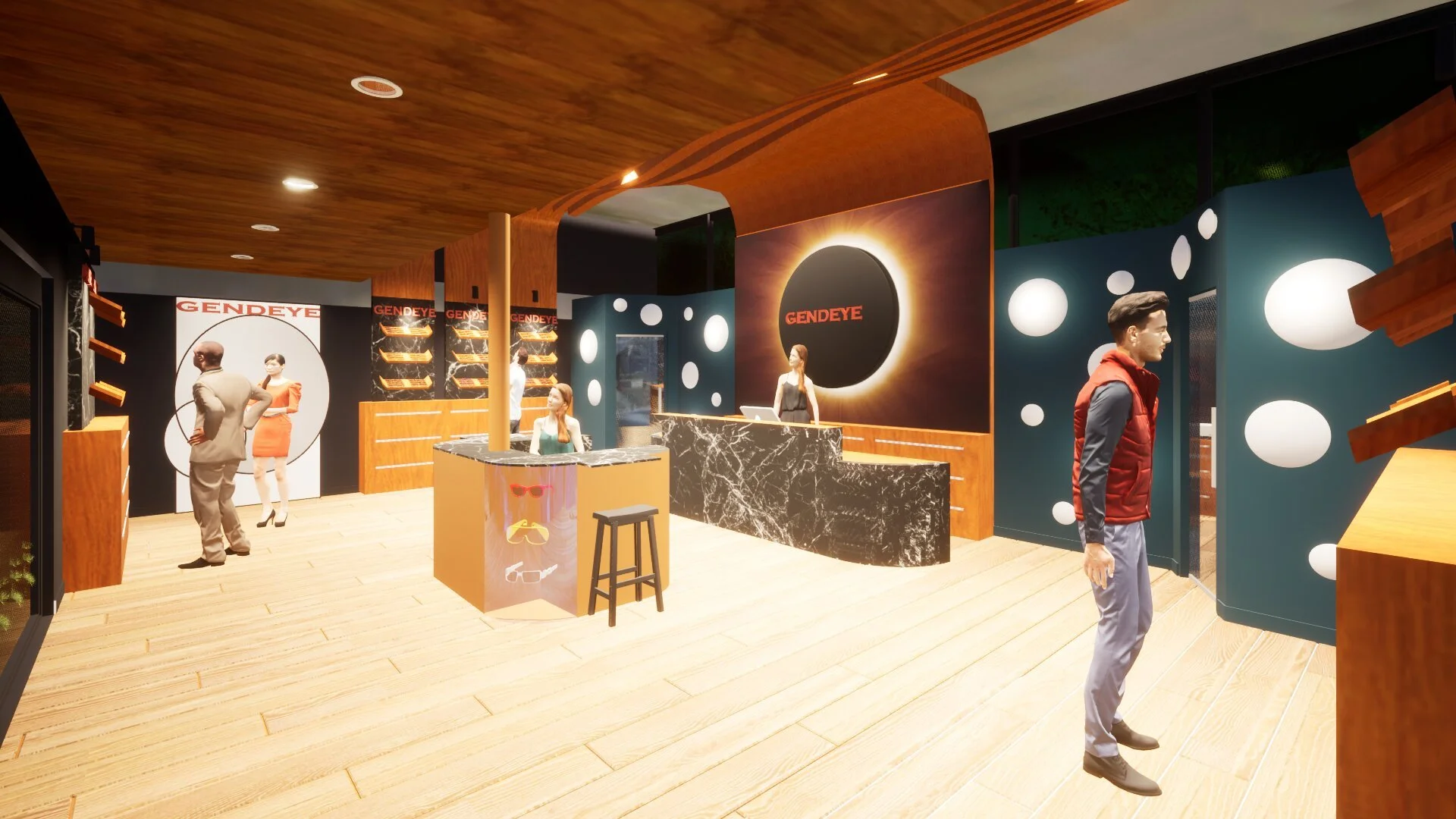
Retail Store Inside Rendering (Twin-Motion)
Open concept for retail store, with black marble and walnut finishes. Nice accent walnut Motis on the high ceiling.
-
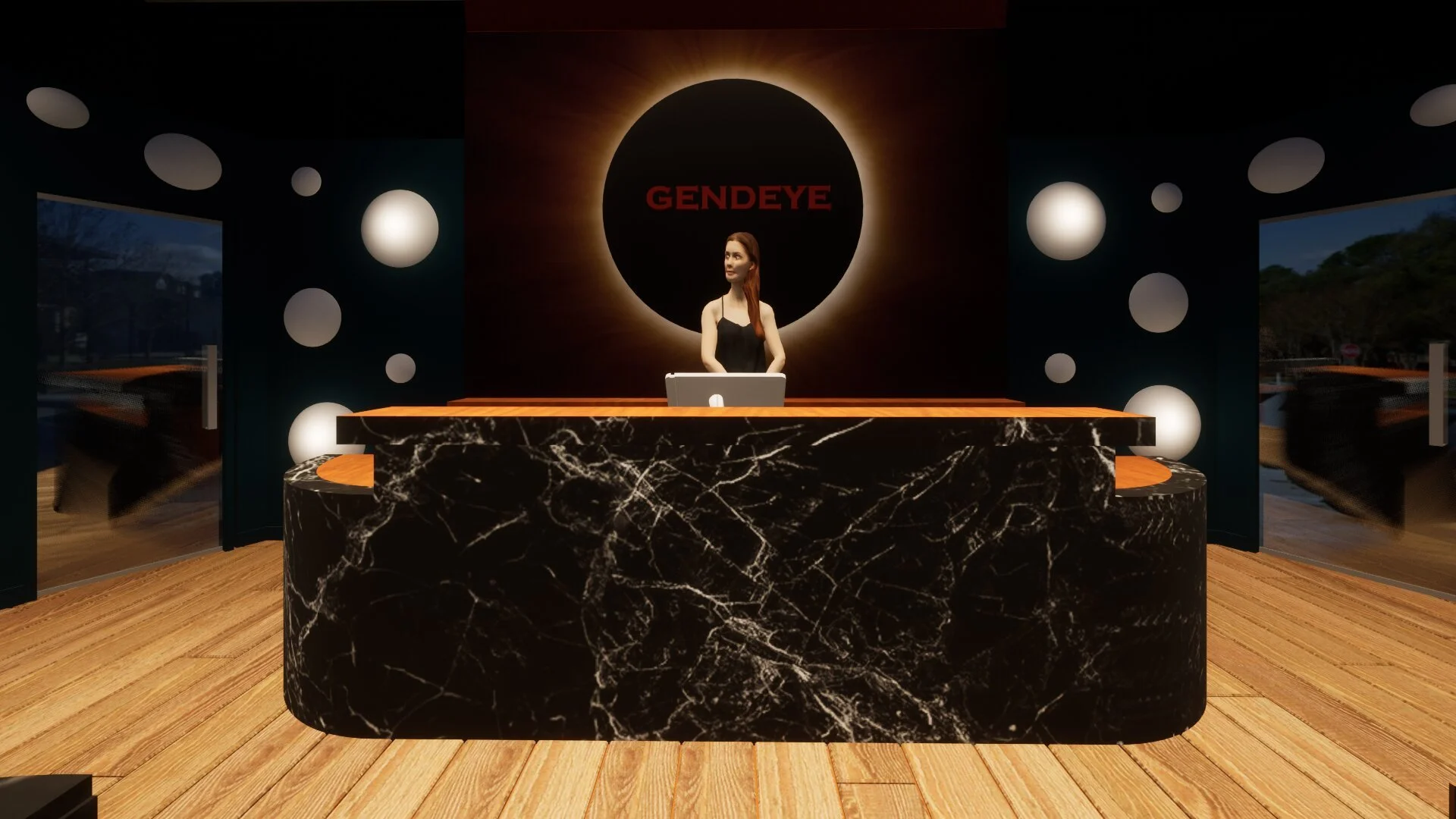
Retail Store Inside Wrap Station Rendering (Twin-Motion)
Better view of the front desk check-out register with main Gendeye logo on the back.
-

Retail Store Sales Floor Rendering (Twin-Motion)
Open concept for retail store, with black marble and walnut finishes. Nice accent walnut Motis on the high ceiling.
-

Retail Store Inside Rendering (Twin-Motion)
Open concept for retail store, with black marble and walnut finishes. Nice accent walnut Motis on the high ceiling.
-

Retail Store Inside Rendering (Twin-Motion)
Inside view of the smart mirror that shows customers what type of frames they fit better. .
-
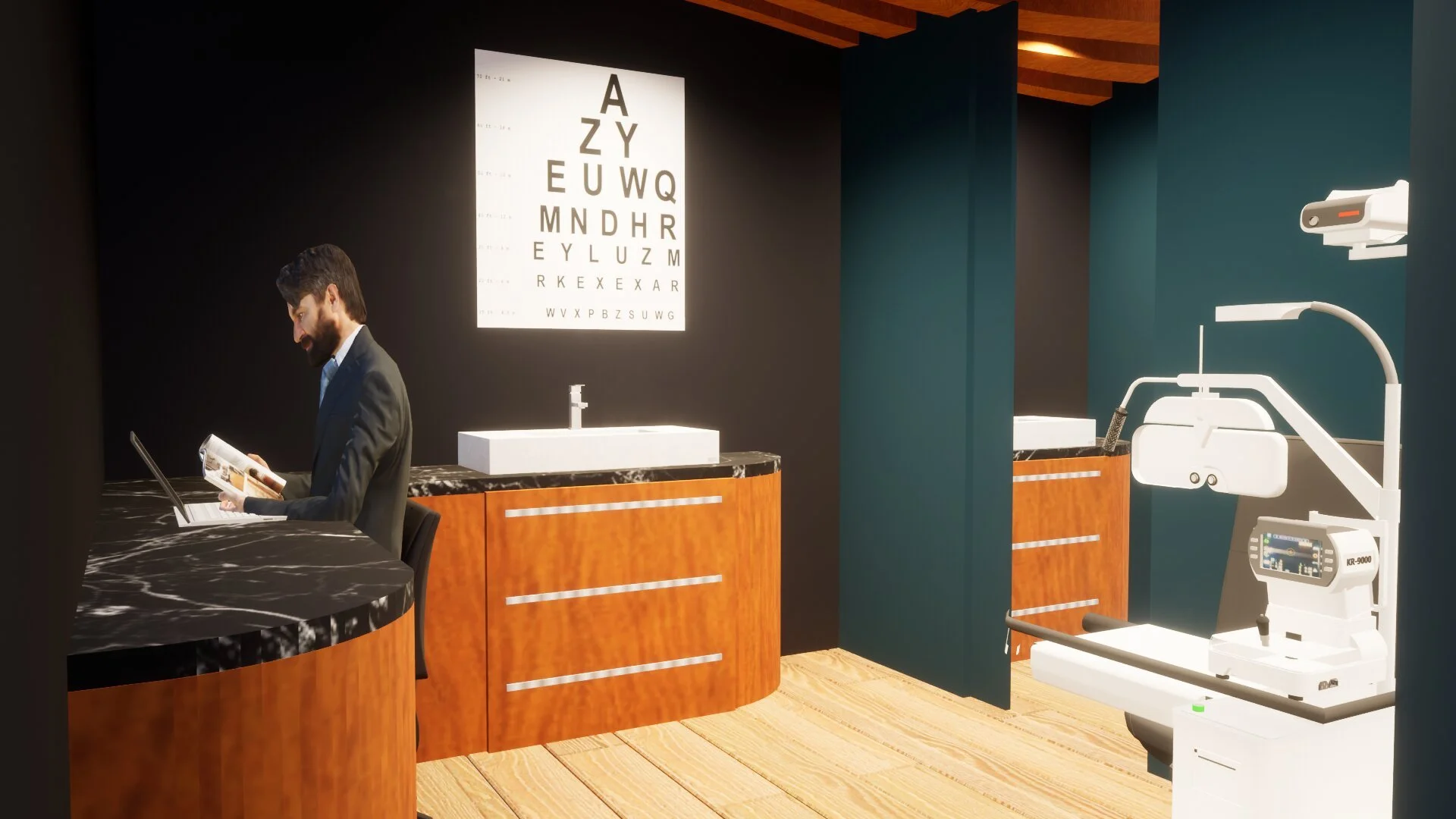
Eye Care Clinic INSIDE VIEW (TWIN-MOTION)
Inside view of the Eye care clinic. This is one of the upgrades from the Pop-up Shop to the brick-and-mortar retail store.
-
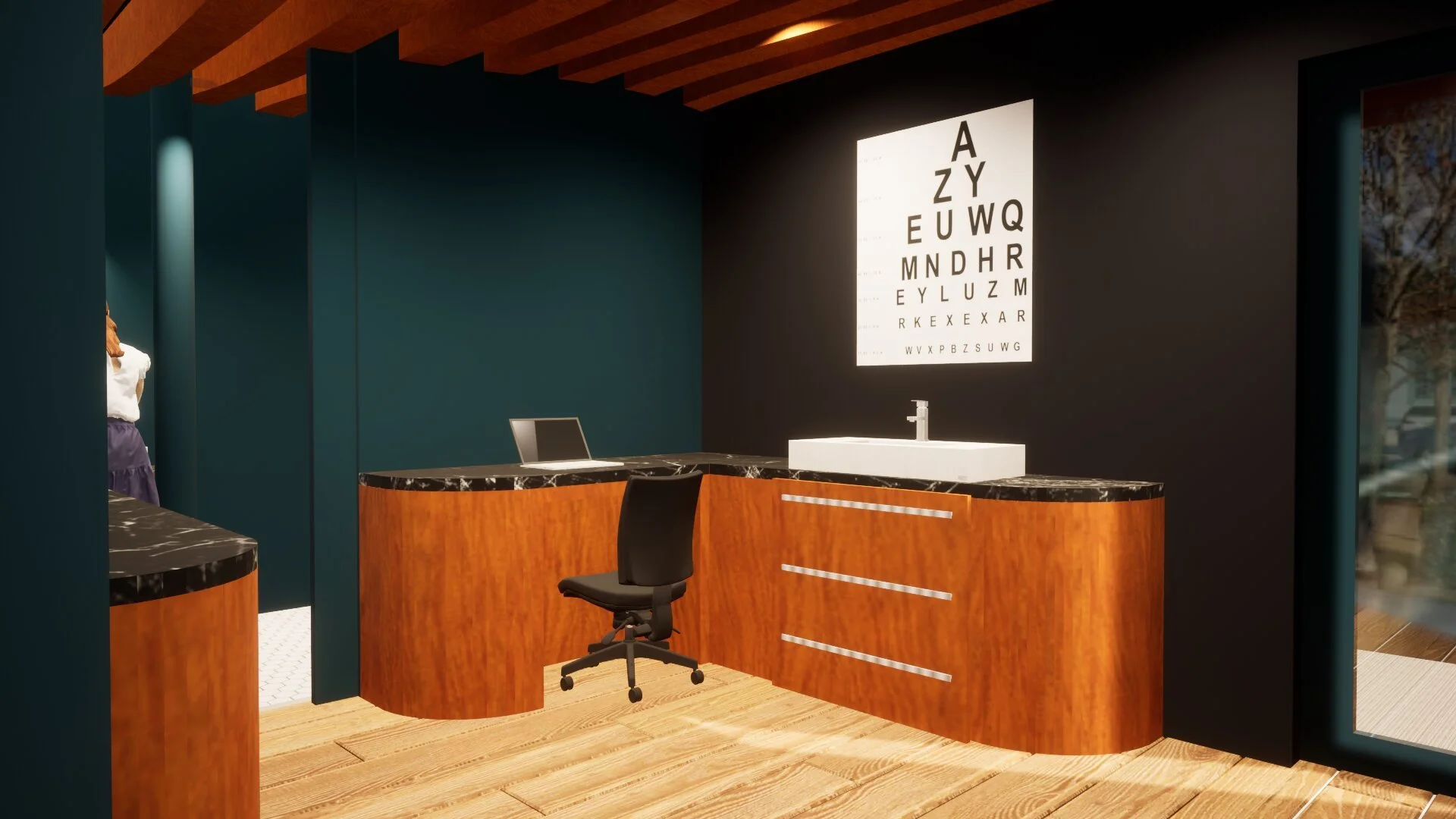
BACK OFFICE / EMPLOYEE BREAK ROOM / STORAGE VIEW
Storage area for product, employee break-room with bathroom and back office for inventories and buyers orders.
-
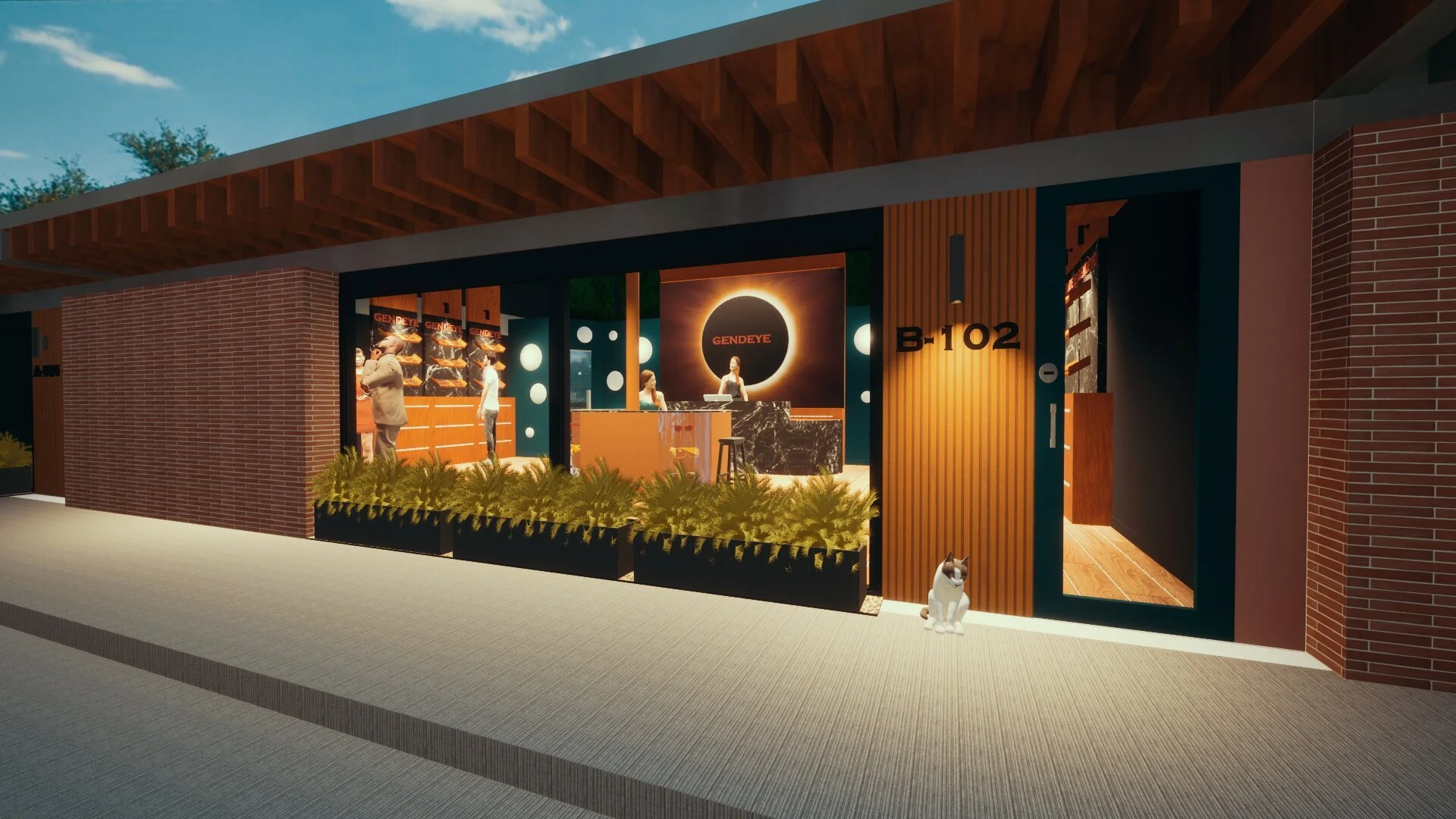
RETAIL STORE OUTSIDE VIEW (SKETCHUP)
GENDEYE Sunglasses business expanded into a brick-and-mortar store, adding the vision clinic and new technology mirror that shows what type of frames works better with customers face.
Interior Desig Phases
Autodesk AutoCAD
Commercial Boards
























